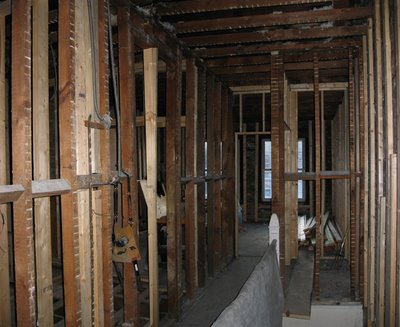 View down corridor, towards front (master) bedroom, facing street. Stair and new hall closet to the right of the corridor, new master bathroom and existing bathroom to the left of the corridor.
View down corridor, towards front (master) bedroom, facing street. Stair and new hall closet to the right of the corridor, new master bathroom and existing bathroom to the left of the corridor. Front (Master) Bedroom, facing street - Furring along exterior and party walls.
Front (Master) Bedroom, facing street - Furring along exterior and party walls.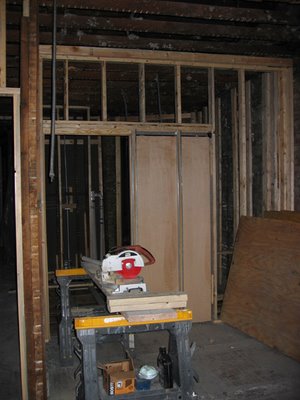 Front (Master) Bedroom - Pocket door into new bathroom.
Front (Master) Bedroom - Pocket door into new bathroom.
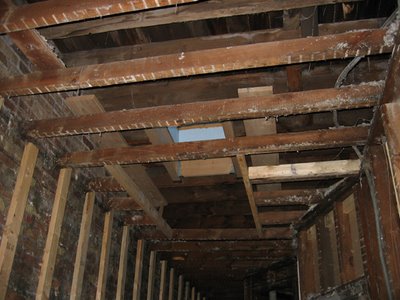 Skylight opening in corridor. In-progress, additional framing still necessary, along with additional framing in order to level the entire corridor ceiling... You can kind of see it in the photo above - there is about 1 1/2" difference in height, using the bottom of the ceiling joist as a measuring point, between the masonry wall and the interior corridor partition wall. It becomes startingly obvious with the skylight opening.
Skylight opening in corridor. In-progress, additional framing still necessary, along with additional framing in order to level the entire corridor ceiling... You can kind of see it in the photo above - there is about 1 1/2" difference in height, using the bottom of the ceiling joist as a measuring point, between the masonry wall and the interior corridor partition wall. It becomes startingly obvious with the skylight opening. 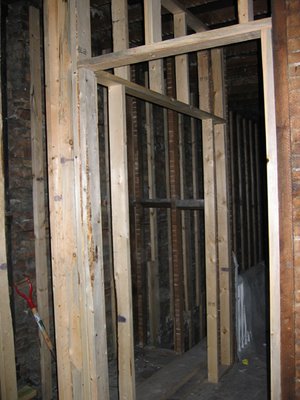 Hall closet and entry into master bedroom (the entry to the bedroom hasn't really changed, we just wanted to try and make the doorway slightly wider, since originally it was only 2'-4").
Hall closet and entry into master bedroom (the entry to the bedroom hasn't really changed, we just wanted to try and make the doorway slightly wider, since originally it was only 2'-4").
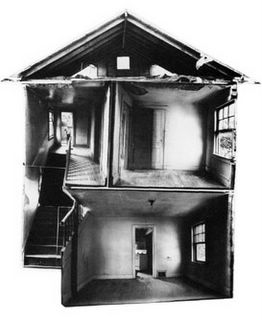
6 comments:
hey ingrida,
how much insulation are you putting in the walls? from the looks of your furring, not much?
We are using R-13 batt insulation. We kept the 2x4s in the shallow direction in order to maximize interior space... everything is so narrow and small to begin with...
R-13 fits in an 1 1/2" space?
Man, the Seattle energy code is insane - we're required to put in R-21 insulation in walls above grade and that's why our walls have to be 2x6's.
Well... R-13 technically would fit into the 4 of a 2x4 space, but we are compressing it to fit into the 2 of the 2x4 space. At first we were going to go with rigid insulation b/c of the shallow depth, but after asking several people about it, compressing the batt insulation isn't ideal, but it still works... basically it will just become R-11 rated.
You guys need R-21 in walls??? We need R-21 in ceiling, but not walls... I don't get it. Seattle's climate is so much more mild than Chicago's...
... okay change in plans. We are going to go with rigid foam insulation instead.
Nice choice...Atleast you'll get about R-7 with your rigid. I've heard that you lose a lot once you compress batt. I don't think you'd even get your R-11.
Post a Comment