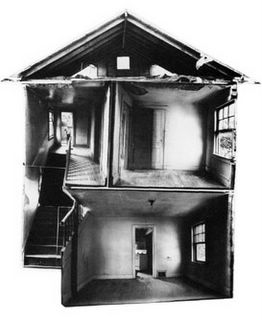Flooring will be a separate post (er, posts). Originally we were going to go with carpet, but I think we're both now leaning towards bamboo. As for trim...
My dad used a beautiful detail for door and window trim, on all the houses he worked on (a lot of commercial office interiors use one variation or other of this detail)... I'll have to upload some photos and some drawings illustrating the way he constructed the trim, however in the meantime, I have attached this Fry Reglet trim piece that is pretty much the same detail:
 Usually at door and window openings, trim/moulding overlaps and sits atop the drywall. This detail puts the face of the trim flush with the drywall plane, and leaves a reveal between the trim and the drywall... a separation between different materials (Golden Rule of Architecture: If different materials are constructed to be on the same plane, ALWAYS leave a reveal between the materials... allowing them to breathe... and also because construction is never perfect).
Usually at door and window openings, trim/moulding overlaps and sits atop the drywall. This detail puts the face of the trim flush with the drywall plane, and leaves a reveal between the trim and the drywall... a separation between different materials (Golden Rule of Architecture: If different materials are constructed to be on the same plane, ALWAYS leave a reveal between the materials... allowing them to breathe... and also because construction is never perfect). My dad did majority of the construction work himself, so he knew his was framing and drywalling for this detail. However, trying to convey this design intent to the average subcontractor has been challenging. They just don't get it. We gave them dimensioned detailed drawings and a copy of the Fry Reglet cut sheet above. I even showed them photos of my dad's work...
Sub - "So, you want the drywall edges EXPOSED?"
Me - "Yes... finished with a corner bead, mudded and sanded and yes, exposed."
Sub - "But the moulding or trim will be covering up the edge of the drywall..."
Me - "No, there is to be a reveal between the trim and the drywall... they are in the same plane. Like this (me pointing to photos)"
Sub - "Yeah, um lady, someone forgot to fill in that gap or they forgot to put moulding on that door."
Me - "Can you just make sure to dimension the door width to X'-XX" and place corner beads on all drywall edges, please? I'll have you over for coffee once we get the trim put on and you can see it in person..."
Sub - "Okay, you're the boss lady... you architects always get these crazy ideas in your head. No moulding... crazy."
I'm excited to see if we will actually be able to pull off using this detail.

2 comments:
Hey Gretter-
So do you need to get a custom door jamb so that it's flush with the drywall on both sides? I'd love to see your detail. It's definitely a familiar one that architects love to use!
W
Well, you can't get pre-hung doors, and you can't really use side-mounted hinges (you have to get a pivot hinge)... I'll try to post some additional photos this weekend. Yeah, you see this detail used often in commercial office interiors... I guess it's because they have the budget to allow for it?
Post a Comment