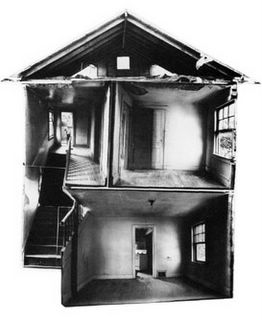The power came back on in the middle of the night... oh happy hum of power tools! I love me a power outage as much as the next person... strike that... clarification... I love me a summertime power outage as much as the next person... winter = no heat, and that's not cool... but let's get back to the summer power outages...
... no tv... no lights... sitting outside, watching the lightening bugs light up the sky as the sun sets... the smell of a freezer full of barbequed meat wafting from every single neighbors' yard... it's kind of fun...
However... when you are in the middle of gut-rehabbing, while on a tight schedule... well... during those times... I'm not feeling the love.We were lucky... there were many people without power for a couple of days... that was one bad ass storm front... hurricane force winds... knocked down trees all over Chicago... I always get sad when I see a knocked down tree... ... I digress... Day 6... construction... it was all about tuckpointing... and a little bit about framing. There wasn't a great amount of tuckpointing to do... but quite a few patches here and there...
... the attention areas were primarily around the ceiling joists... in addition to a few areas around the windows and chimney bump-outs...
Originally, we were planning on furring out all the walls with new 2x4s, placed along the original furring strips... partly for insulation purposes... but mostly because the original furring strips are flush with the outer edge of the foundation wall... the foundation wall is slightly higher than the subfloor, so instead of raising the subfloor, it's easier and more cost-effective to add additional framing/furring to the walls, so that the drywall will rest on the new plywood subfloor, rather than the foundation wall... however, the south wall is proving to be a problem...
... the front door frame requires that the drywall be secured to the original furring strips... if not, it will overlap the door frame by a few inches... so... that means that the top of the foundation wall in the vestibule must be chisled down so that the new subfloor meets the original furring strips = lots of work.
Jose's crew managed to start a bit of framing, however a couple items need attention...
... the previous owner of the house took out all the radiators and put in forced air heating... as a result, we have these poorly planned ducts traversing in the most inconvenient and illogical locations, one being between the front door and the large front window. The duct is enormous, and therefore, has a large radius when it turns to feed the second floor register... that radius has to decrease so that the box-out framing for that duct can decrease... it eats up way too much valuable space in the living room.
The second item is the register near the vestibule door... needs to shift a bit to accomodate the straightening of the vestibule wall.
To be continued...
Subscribe to:
Post Comments (Atom)

No comments:
Post a Comment