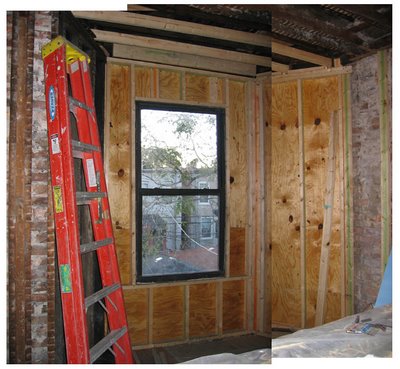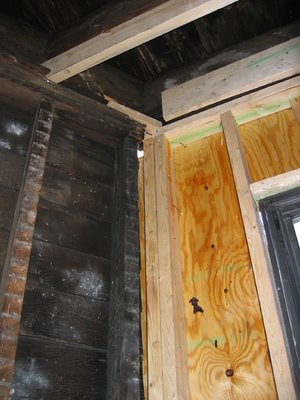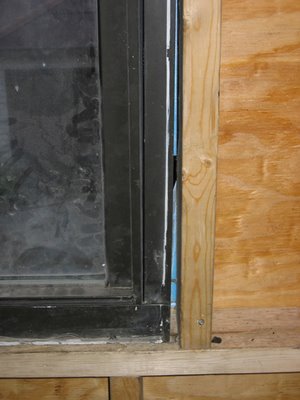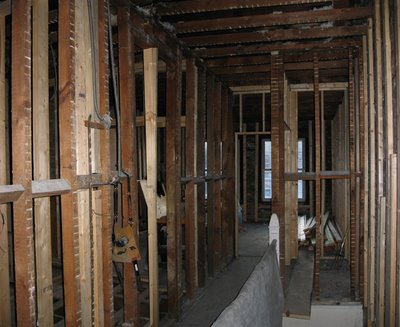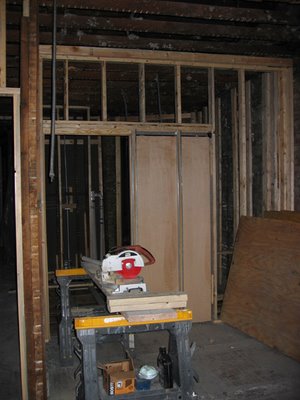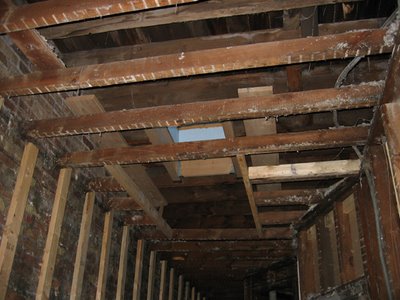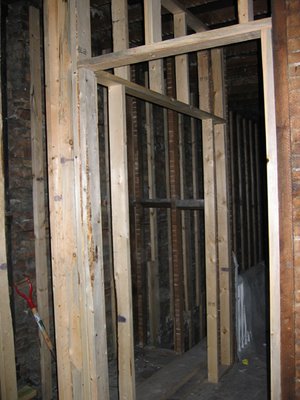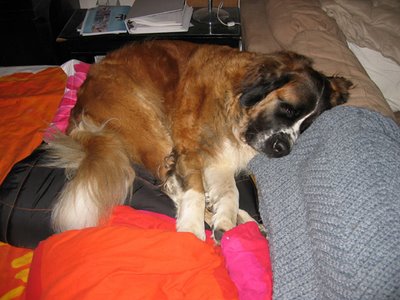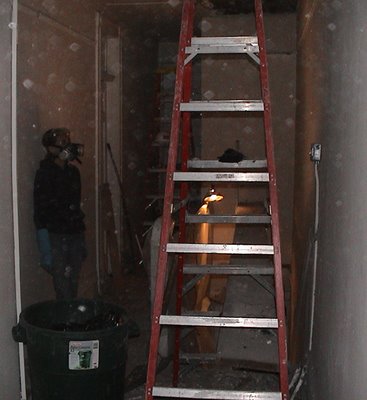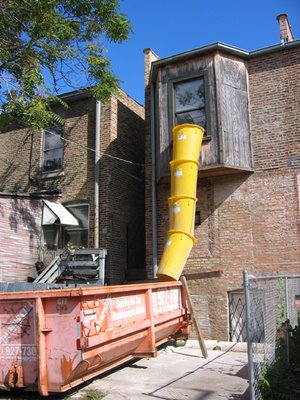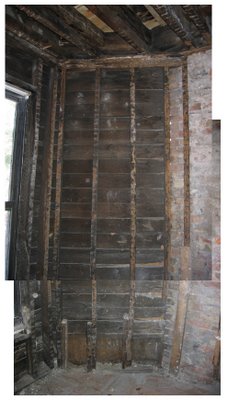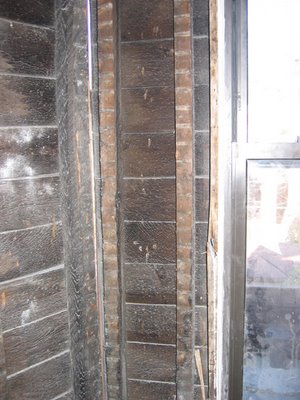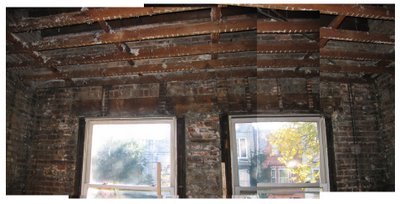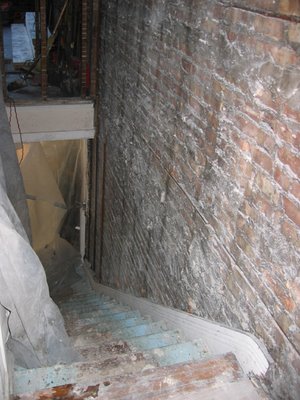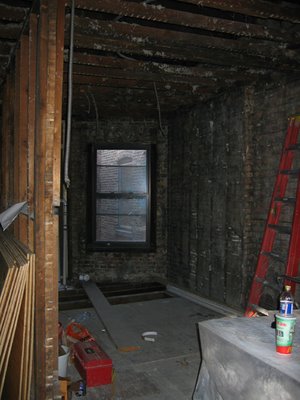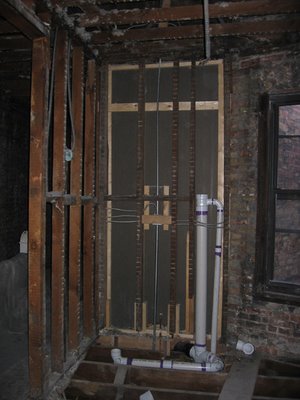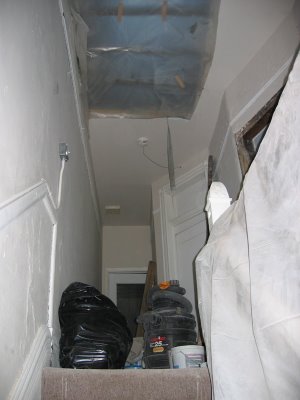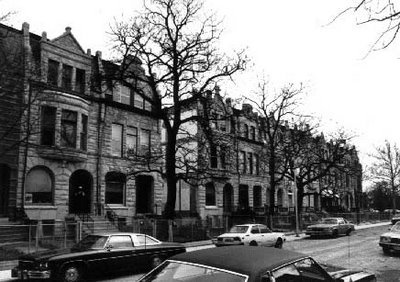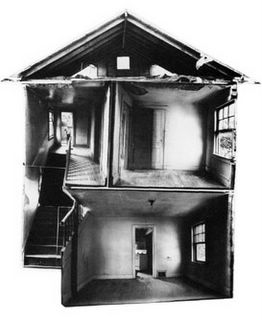7:30 am Monday - the electrician arrived with his crew of 2. Right away, they unloaded the truck and got to work, a Barry White CD blasting in the stereo.
I LOVE MY ELECTRICIAN... and not because he likes Barry White. Professional, fast, accurate and efficient... not to mention, affordable, Belcher Brothers Electric gets my stamp of approval and recommendation. They will be done with the ENTIRE upstairs, by tomorrow. These guys seriously don't mess around...
As for the back bay... that's a circus act. I stuck around the house until the previous patch job was dismantled and the floor was taken up all the way back to where the cantilevered joists tie into the floor joists. Bryan came home during lunch to check in.
With the walls removed, I started thinking, maybe let's just chop off that whole cantilever, square off the back and call it a day. But, the roof projects out over the bay, so we'd have to chop that off too, and it started getting complicated again, so I nixed that thought. Still, it's kind of nice, open... even though the primary view is of our neighbors' garages.
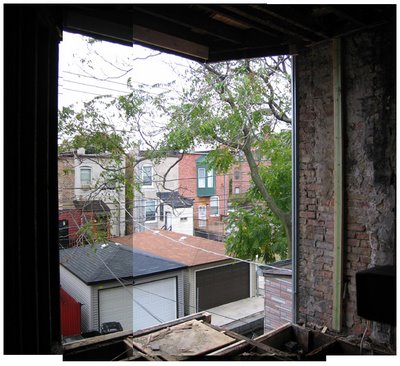 We discovered the 2 joists closest to the masonry wall in the photo below had to be completely replaced, along with the stringers.
We discovered the 2 joists closest to the masonry wall in the photo below had to be completely replaced, along with the stringers.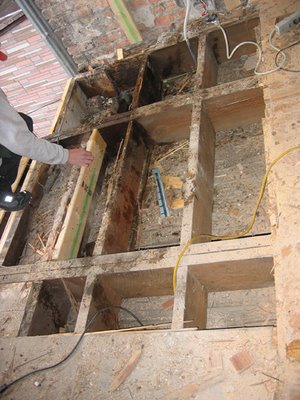 Dry rot and termite damage. When I heard the word 'termite' I freaked... immediately I started inspecting every square inch of wood in the upstairs... floor joists, the subfloor, wall studs, ceiling joists... anything and everything. It looks as though the damage was focused in that corner though, and it looks old. Still, once at the office, I immediately called Terminix for an estimate. Bryan said to drop it... but I can't... it's TERMITE damage. I just picture our house, slowly turning to wood dust. ... and by the way, I thought termite damage was more of a milder climate or rural issue. I mean, we live in the hood, surrounded by concrete.
Dry rot and termite damage. When I heard the word 'termite' I freaked... immediately I started inspecting every square inch of wood in the upstairs... floor joists, the subfloor, wall studs, ceiling joists... anything and everything. It looks as though the damage was focused in that corner though, and it looks old. Still, once at the office, I immediately called Terminix for an estimate. Bryan said to drop it... but I can't... it's TERMITE damage. I just picture our house, slowly turning to wood dust. ... and by the way, I thought termite damage was more of a milder climate or rural issue. I mean, we live in the hood, surrounded by concrete. 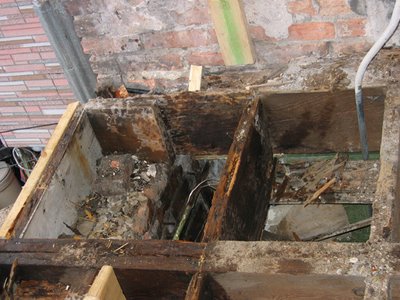 The photo below is a close-up of a joist with some termite tunnel damage.
The photo below is a close-up of a joist with some termite tunnel damage. 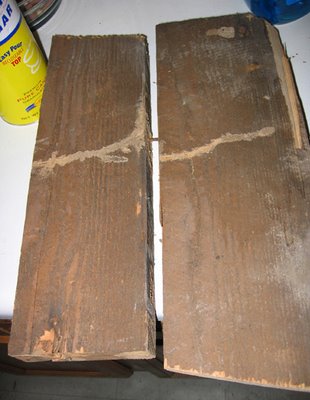 In addition, we discovered the masonry load bearing back wall, on which the cantilevered joists rest, needs to be tuckpointed, BIG TIME. This is partially due to a football size wasp nest that had been attached to the wall, for years.
In addition, we discovered the masonry load bearing back wall, on which the cantilevered joists rest, needs to be tuckpointed, BIG TIME. This is partially due to a football size wasp nest that had been attached to the wall, for years. 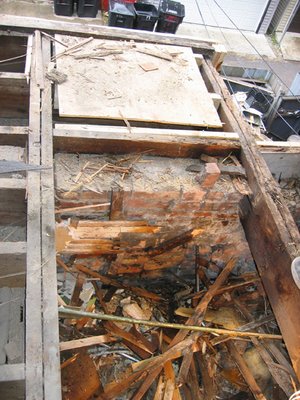 We used about 7 cans of Raid Wasp and Hornet Killer to extinguish the population. No joke.
We used about 7 cans of Raid Wasp and Hornet Killer to extinguish the population. No joke.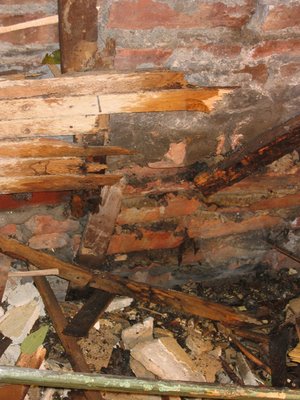 You can see bits and pieces of wasps and honeycomb in the photo above. Honestly, I feel a little bad for the wasps, everyone needs a home. But hey, wasps aren't the friendliest of neighbors to have around...
You can see bits and pieces of wasps and honeycomb in the photo above. Honestly, I feel a little bad for the wasps, everyone needs a home. But hey, wasps aren't the friendliest of neighbors to have around...


