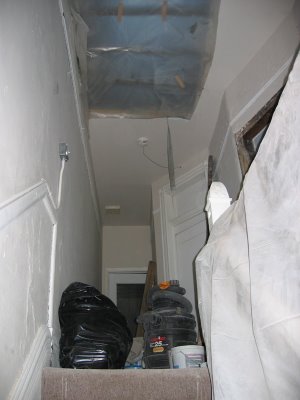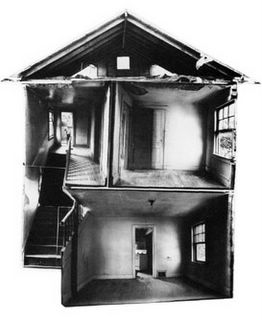skip to main |
skip to sidebar
 Corridor at top of stairs. The beast of a Shop-Vac was one of the items left by the previous owner. The spot of light shining thru the plastic comes courtesy of our Velux Skylight. We staple-gunned the plastic up to keep the blown-in insulation from blowing around the house, since we opened up a big ole' hole in our ceiling, and did not want to patch it up since we were going to be demo-ing and rebuilding the entire upstairs eventually anyway (which is the project for this fall and winter).
Corridor at top of stairs. The beast of a Shop-Vac was one of the items left by the previous owner. The spot of light shining thru the plastic comes courtesy of our Velux Skylight. We staple-gunned the plastic up to keep the blown-in insulation from blowing around the house, since we opened up a big ole' hole in our ceiling, and did not want to patch it up since we were going to be demo-ing and rebuilding the entire upstairs eventually anyway (which is the project for this fall and winter). Upstairs Corridor, 2003 (pre-skylight). Notice the lovely surface mounted conduit and random doors installed...
Upstairs Corridor, 2003 (pre-skylight). Notice the lovely surface mounted conduit and random doors installed...
 Front Bedroom (facing street), 2003. What you don't see is the chipped, cracked and pitted plaster ceiling above... it was in this bedroom that we discovered we needed a new roof.
Front Bedroom (facing street), 2003. What you don't see is the chipped, cracked and pitted plaster ceiling above... it was in this bedroom that we discovered we needed a new roof.  Back bedroom (facing alley), 2003. Notice the 2" x 4" lumber nailed to the wall? Well, the previous owner installed a 'permanent' ladder, for easy access to the roof hatch (shown in photo below). I'm serious, no joke. 2" x 4" lumber. Nailed. Directly. To the wall. Random. It looks like it took someone all of 5 minutes to construct. Another feature in this room is that the floor slopes significantly to the right, near the window. We NOW discovered (post-demo) that the whole cantilevered bay in this bedroom needs to be rebuilt. More on this later...
Back bedroom (facing alley), 2003. Notice the 2" x 4" lumber nailed to the wall? Well, the previous owner installed a 'permanent' ladder, for easy access to the roof hatch (shown in photo below). I'm serious, no joke. 2" x 4" lumber. Nailed. Directly. To the wall. Random. It looks like it took someone all of 5 minutes to construct. Another feature in this room is that the floor slopes significantly to the right, near the window. We NOW discovered (post-demo) that the whole cantilevered bay in this bedroom needs to be rebuilt. More on this later... Another photo of the back bedroom. Notice the door to the bedroom... it looks like some door in a car dealership office. I bet it was... The 2 ladders and desk chair also came with the house, along with the 2" x 4" LUMBER NAILED DIRECTLY TO THE WALL - it's not like they were short on ladders... besides, there are 2 more ladders in the basement. Idiots.
Another photo of the back bedroom. Notice the door to the bedroom... it looks like some door in a car dealership office. I bet it was... The 2 ladders and desk chair also came with the house, along with the 2" x 4" LUMBER NAILED DIRECTLY TO THE WALL - it's not like they were short on ladders... besides, there are 2 more ladders in the basement. Idiots.
 Corridor at top of stairs. The beast of a Shop-Vac was one of the items left by the previous owner. The spot of light shining thru the plastic comes courtesy of our Velux Skylight. We staple-gunned the plastic up to keep the blown-in insulation from blowing around the house, since we opened up a big ole' hole in our ceiling, and did not want to patch it up since we were going to be demo-ing and rebuilding the entire upstairs eventually anyway (which is the project for this fall and winter).
Corridor at top of stairs. The beast of a Shop-Vac was one of the items left by the previous owner. The spot of light shining thru the plastic comes courtesy of our Velux Skylight. We staple-gunned the plastic up to keep the blown-in insulation from blowing around the house, since we opened up a big ole' hole in our ceiling, and did not want to patch it up since we were going to be demo-ing and rebuilding the entire upstairs eventually anyway (which is the project for this fall and winter). Upstairs Corridor, 2003 (pre-skylight). Notice the lovely surface mounted conduit and random doors installed...
Upstairs Corridor, 2003 (pre-skylight). Notice the lovely surface mounted conduit and random doors installed... Front Bedroom (facing street), 2003. What you don't see is the chipped, cracked and pitted plaster ceiling above... it was in this bedroom that we discovered we needed a new roof.
Front Bedroom (facing street), 2003. What you don't see is the chipped, cracked and pitted plaster ceiling above... it was in this bedroom that we discovered we needed a new roof.  Back bedroom (facing alley), 2003. Notice the 2" x 4" lumber nailed to the wall? Well, the previous owner installed a 'permanent' ladder, for easy access to the roof hatch (shown in photo below). I'm serious, no joke. 2" x 4" lumber. Nailed. Directly. To the wall. Random. It looks like it took someone all of 5 minutes to construct. Another feature in this room is that the floor slopes significantly to the right, near the window. We NOW discovered (post-demo) that the whole cantilevered bay in this bedroom needs to be rebuilt. More on this later...
Back bedroom (facing alley), 2003. Notice the 2" x 4" lumber nailed to the wall? Well, the previous owner installed a 'permanent' ladder, for easy access to the roof hatch (shown in photo below). I'm serious, no joke. 2" x 4" lumber. Nailed. Directly. To the wall. Random. It looks like it took someone all of 5 minutes to construct. Another feature in this room is that the floor slopes significantly to the right, near the window. We NOW discovered (post-demo) that the whole cantilevered bay in this bedroom needs to be rebuilt. More on this later... Another photo of the back bedroom. Notice the door to the bedroom... it looks like some door in a car dealership office. I bet it was... The 2 ladders and desk chair also came with the house, along with the 2" x 4" LUMBER NAILED DIRECTLY TO THE WALL - it's not like they were short on ladders... besides, there are 2 more ladders in the basement. Idiots.
Another photo of the back bedroom. Notice the door to the bedroom... it looks like some door in a car dealership office. I bet it was... The 2 ladders and desk chair also came with the house, along with the 2" x 4" LUMBER NAILED DIRECTLY TO THE WALL - it's not like they were short on ladders... besides, there are 2 more ladders in the basement. Idiots.

No comments:
Post a Comment