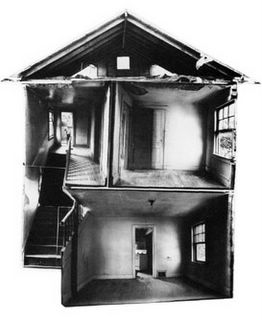 new plan
new plan reflected ceiling / electrical plan
reflected ceiling / electrical plan
... it's time.
I've avoided talking about the basement... I've shirked from posting photos of it... it's a frightening, and embarassing, place... but, it's time to tackle it...
We use it to access the backyard... we use it for doing laundry... we use it as a construction workshop... and we could use it for organized and clean/dry storage (instead, it's a dumping ground)...
So, we have decided to tackle the back half... it will serve as kind of a 'mud room' entry from the backyard, with laundry area, storage closets and powder room. The front half, which houses the furnace and water heater, will be used as our 'workshop' and overflow storage, and will stay unfinished for now...
