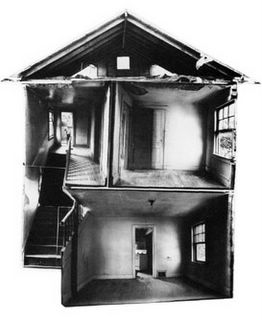This past March marked our 8th year at 4408... eight years... EIGHT YEARS?!?!
... hard to believe... so much has happened during the course of those eight years... yet... we are STILL not finished gut-rehabbing!
... then again, when are you ever truly finished? I'm starting to wax philosophical...
We have a very ambitious (and exciting!) to-do list planned for this year (and, most likely, into next), hinging on finances, time and no major unforseen hurdles or potholes (... there will always be the unforseen, we just don't want major...).
While assessing what still needs to be done, budget and schedule, I compiled before/after (or rather, current status) plans of the house... basement, first floor, second floor and roof. They are somewhat schematic... I opted not to include electrical, mechanical and plumbing info on this post... who wants to see that stuff anyway?! I'll try and pull together a photo before/after series sometime soon as well...
BASEMENT
FIRST FLOOR
SECOND FLOOR
ROOF
(btw... the plans are flipped, in case you were a bit confused/disoriented... I clipped them from our Green Roof Grant Proposal document... )
... and still going strong!








