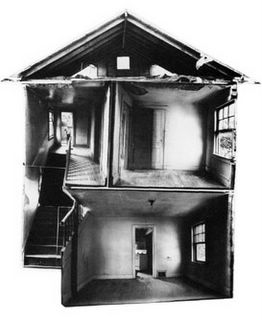As mentioned in the previous post, the new basement door just needed a lintel and some painting...
... we were at work while they were installing the lintel, so I wasn't able to take any photos of the installation... you will just have to trust me that there are two 4'-0" long steel angles, back to back, behind that brick, above the basement door... ... we also had them paint the door - Behr 'Black Bean'.
CORRECTION... I had them paint the door... and it was a mistake (you were right, Bryan)... they did a very sloppy job... plus they painted the inside of the door, and even though the color looks good on the outside, it's too dark for inside... oh well... something we'll have to tackle on a rainy day.
The front door is fully stripped... plus the glass was taken out... replacement glass should arrive mid-next week... in the meantime, some plywood sheets were tacked on temporarily...
... the locks and door knob were also removed while stripping... lock was replaced (upside down... wtf?)... but door knob was not, so Bryan had to fashion a temporary door knob out of a knotted dish cloth and duct tape... he's the engineer...
... it works!
Vestibule door was patched with bondo and wood filler, awaiting re-installation...
Stair installation is almost complete... wood paneling is pretty much stripped clean... except for the closet door...
... closet door still needs some cleaning up and new hardware.
Drywall is up, taped, mudded and primed... a huge feat since the heat and humidity were making mudding and priming quite difficult...
... getting there...





















