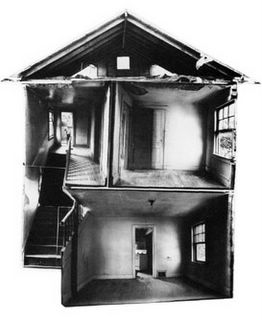... construction progress is moving fast now...
view east
view west
Insulation took about a day and a half/two days to install... days 10 and 11.
Since we live in a very narrow house, and since in the living room, both long walls are party walls shared with our neighbors, our overall insulation value is quite good... the only two walls that needed to be beefed up (6" with combination rigid and batt insulation) were the short walls - the east wall (front picture window/entry door wall) and the diagonal northwest wall (small window looking into the gangway). As for the long party walls, our primary concern was acoustics. Since we were trying to maximize our narrow space constraints, we placed the 2x4 framing in long direction vs the typ. short (deeper) direction... We then placed 1" thick rigid insulation b/w the framing strips... we did the same thing upstairs and it has worked well.
On day 12, yesterday, Jose and his crew finished framing out the firebox with cement board and got quite a bit of the drywall up... and Bo and his crew started on the stairs.
I was expecting to come home to find the treads and risers missing, however the rest of the staircase (stringers and surround) intact... that was not the case... except for the newel post and wood paneling/closet door, and a couple of random surround pieces we found stashed away in our living quarters beyond the plastic, all elements of the stair were GONE...
... wow. That was unexpected...
Everything got cleared up this morning... stringers will be rebuilt today, in addition to starting the treads and risers... and hopefully we'll be able to get back upstairs via stairs by Thursday...
... but... let's get back to the firebox/fireplace.
As I mentioned in a previous post, rebuilding the existing fireplace would have been ideal... it was compact, wood burning... a true fireplace. Unfortunately our budget did not allow for such, so if we wanted to have a fireplace, our only option was to install a ventless gas firebox... since fireplaces are cozy and a must in an 1880s home... we figured it should be okay... the firebox could be partially installed in the opening of the existing/old fireplace, saving on precious floor space... and we'll make it look as built-in as possible... even though it is gas... well... the firebox could not be installed in the existing opening, not even partially... so... as for making it look 'built-in'...
... this should be interesting.
Subscribe to:
Post Comments (Atom)






No comments:
Post a Comment