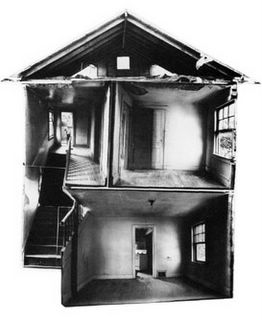
Our house is one of many narrow historic rowhouses, dating back to the 1890s. I'm not sure why, but our block's lot sizes are not those of typical Chicago city lots. They are much narrower and a bit shorter. As a result, our house interior is approx. 15' wide x 65' long (the total lot length is approx. 105').
Don't get me wrong, we are very lucky to have as much space as we do... I just wish our house was 3' wider. 3' extra width would make a WORLD of difference in layout for spatial flow... especially downstairs. It would allow for clearly defined 'zones': entry/stairwell; corridor/travel flow; and living.
While trying to figure out the perfect solution, I'm gathering ideas/inspiration for narrow living rooms/dining rooms off the glorious world wide web. Images above are courtesy of Living Etc. and sfgirlbybay (both excellent resources!). Any additional suggestions are more than welcome...




2 comments:
I'm jealous of the 15' width you have. My rowhouse is 12'-3" wide inside, and I am lucky in my neighborhood. I have friends that have 10' wide homes that are 9' wide at some points. Now that gets tight!
P.S. Found your site via a comment on D16. :-)
... okay, maybe 15' isn't so narrow... 9'... now that is DEFINITELY narrow.
I just took a look at your blog - nice work on your renovation! Aren't rowhouses fun?!?!
Post a Comment