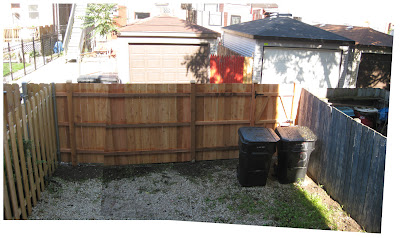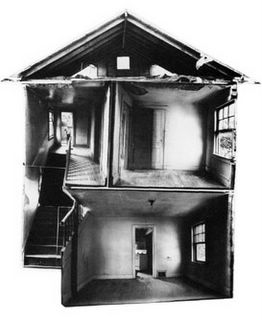July 6, 2011
Phase MMXI: living room, vestibule and stair gut-rehab
... has begun.
Scope:
+ complete demo (existing walls, ceiling, floors, fireplace... down to the studs)
+ repair floor and ceiling joists
+ install new subfloor
+ install new ventless fireplace, floor plate and fireplace surround
+ install new electrical (fixtures, switches, outlets, phone jacks, doorbell)
+ install new insulation
+ install new drywall (walls and ceiling)
+ repair stairs (rebuild stringer, new treads and risers, sand/refinish wood paneling)
(when budget/savings permit: install handrail and guardrail)
+ install new wood floors
+ refinish front door and vestibule door
+ retile vestibule
+ misc. (paint, install trim, fit-out closet under stairs, install window shades, make it pretty, etc.)
Schedule:
... no more ghetto living room... hard to believe... with your duct-taped carpet, surface mounted electrical conduit, track lighting from the 70s and stairs that are 'this-close' to collapsing... I'm actually going to kind of miss you... but not really...
June 4, 2011
weekend to-do list
FINALLY, summer... you have arrived!
... it took you long enough... for awhile, I was starting to think that you were going to pull a spring with a no-show... it's okay... all is forgiven, as long as you stick around until late October... deal?
Lots to get done this weekend...
GO TO:
+Home Depot (sand, grass seed, mulch)
+Target
+grocery shopping
OUTSIDE:
+plant flowers in all the planters and pots and feed roses
+ re-plant Cotoneasters
+re-plant jade plant and green leafer into larger pots
+ level pavers / fill gaps with soil and grass seed (Bryan's working on it... )
+ paint lampost and housing/casing (July 4th weekend project)
GENERAL:
+meet with A/C subs for estimates (3 scheduled)
+figure out back deck design and complete drawings (in-progress)
+call fence sub to find out if they could pour footings for deck (save us from renting an auger)
+ organize bookshelves (dining room, bedroom, study) (to be completed during the week of June 6th)
+organize/clean out closet
+ install hardware on basement cabinets
+organize/clean-up laundry area
+bag-up items for Salvation Army
+clean house
+laundry
+catch up with emails
+finish at least 1 of the 4 books I'm reading (realistic goals here... )
... it took you long enough... for awhile, I was starting to think that you were going to pull a spring with a no-show... it's okay... all is forgiven, as long as you stick around until late October... deal?
Lots to get done this weekend...
GO TO:
+
+
+
OUTSIDE:
+
+ re-plant Cotoneasters
+
+ level pavers / fill gaps with soil and grass seed (Bryan's working on it... )
+ paint lampost and housing/casing (July 4th weekend project)
GENERAL:
+
+
+
+ organize bookshelves (
+
+ install hardware on basement cabinets
+
+
+
+
+
+
May 4, 2011
8 years of floor plans...
This past March marked our 8th year at 4408... eight years... EIGHT YEARS?!?!
... hard to believe... so much has happened during the course of those eight years... yet... we are STILL not finished gut-rehabbing!
... then again, when are you ever truly finished? I'm starting to wax philosophical...
We have a very ambitious (and exciting!) to-do list planned for this year (and, most likely, into next), hinging on finances, time and no major unforseen hurdles or potholes (... there will always be the unforseen, we just don't want major...).
While assessing what still needs to be done, budget and schedule, I compiled before/after (or rather, current status) plans of the house... basement, first floor, second floor and roof. They are somewhat schematic... I opted not to include electrical, mechanical and plumbing info on this post... who wants to see that stuff anyway?! I'll try and pull together a photo before/after series sometime soon as well...
BASEMENT
FIRST FLOOR
SECOND FLOOR
ROOF
(btw... the plans are flipped, in case you were a bit confused/disoriented... I clipped them from our Green Roof Grant Proposal document... )
... and still going strong!
category:
basement,
before/after,
first floor,
roof,
second floor
April 14, 2011
some backyard eye candy...
A few beautiful NYC urban gardens by Foras Studio.
... yo, warm weather... anytime you feel like making an appearance...
April 6, 2011
bookworm
... in keeping with spring-cleaning efforts, I've been busy sorting thru/organizing books... lots and lots of books.... so very many books... we have too many... we're addicted...
In managing the addiction, I'm always on the hunt for library storage ideas... one of my favorites is Kartell's Bookworm. It's pricey... and it doesn't hold many books... but it's beautiful!
powder room sink options
Option A:
Duravit Happy D. Handrinse Basin
$180.00
Option B:
Whitehuas Wall Mount Basin
$275.90
Option C:
Duravit D-Code Bathroom Sink
$92.00
... faucet options forthcoming.
Duravit Happy D. Handrinse Basin
$180.00
Option B:
Whitehuas Wall Mount Basin
$275.90
Option C:
Duravit D-Code Bathroom Sink
$92.00
... faucet options forthcoming.
March 29, 2011
the April to-do list...
 ... Charlevoix's April to-do list?
... Charlevoix's April to-do list? + Lounge on couch... done and doing.
+ Shed winter coat... getting it done while lounging on the couch.
Mine is a little longer...
GENERAL:
+
+ Organize books/bookshelves (
+
+
+ Wash windows (inside and out)
+
+
+
+
+
+ Purchase a few planters/pots and replant plants that are currently in leaky pots
STUDY:
+
+
+
+
LIVING / DINING ROOMS:
+
+ Assemble pendant light fixture
+
+
UPDATE: The Craigslist dude has gone M.I.A. (GASP! No... REALLY???) Oh well... the search for a new Craigslist dude has begun...
+
+
BASEMENT:
+ Organize laundry zone
+ Move misc. items to the basement (sewing machine, tool cart, glass panel)
+ Install cabinet hardware
+
+ Finish outfitting basement powder room (mirror, shelves, hooks)
+
+
OUTSIDE:
Front Yard
+
+
+
Back Yard
+
+
UPDATE:
Grass seed is not taking... more drastic measures will be required come May.
2011 Landscaping Plan complete. Follow-up in May.
FEELING AMBITIOUS AND IN-THE-MONEY:
+ Pick up Enje shades from Ikea and install them (needed in the dining room and upstairs)
+
February 1, 2011
basement update...
 photo taken looking east... towards closed off nasty other half of basement.
photo taken looking east... towards closed off nasty other half of basement.Looking good... with our crazy tight budget, definite improvement... except for:
1) The electrical and plumbing connections for the washer and dryer.
They bother me to no end... visually, they disturb me. I'd even go so far to say that they are flat out offensive. They scream, "HEY THERE, YOOHOO! YEAH YOU... LOOK AT ME!!! I DISRUPT THE ENTIRE BASEMENT WITH MY INTESTINAL APPEARANCE...".
2) The mammoth piece of ductwork running the entire length of the basement.
How ugly can you get? ... why oh why, dear previous owner, would you place that thing smack down the middle? WHY?
... well, we needed the washer and dryer connections to be accessible... and as for the ductwork, it is just way too expensive to move... so, I'm just going to ignore them. You can too...
 photo taken looking west... towards door to backyard.
photo taken looking west... towards door to backyard.The bathroom still needs a little attention:
... along with a somewhat long list of other items still to be addressed:
January 14, 2011
basement progress...
 ... slow... but getting there.
... slow... but getting there.Plumbing roughed in. Electrical roughed in. Insulation in. Drywall is up, taped and mudded. Brick wall sanded and primed. Concrete floor patched. Tile floor starting to go in...
... yet still so much to do.
 ... not loving the tile... but it doesn't offend me, so I think we can learn to live in harmony. Budget ($1.07/sf) beat aesthetic (approx. $3/sf) this time around. It's the basement... I'm keeping perspective.
... not loving the tile... but it doesn't offend me, so I think we can learn to live in harmony. Budget ($1.07/sf) beat aesthetic (approx. $3/sf) this time around. It's the basement... I'm keeping perspective. ... we almost gave up on the bathroom. The existing WC booth was raised on a plywood platform... below the plywood was a sand subfloor... yes, sand. Actually, the entire basement floor has been quite the challenge... the existing concrete floor is only about 1" thick... Ideally, we would have loved to have just a nice, high quality, smooth and sealed concrete floor throughout the entire basement... we seriously considered digging up the existing floor, dropping it about 8" and re-pouring the concrete... that way we'd get (much needed) extra head clearance and a finished floor... but budget doesn't allow... $$$$$. Alas, the patching and $1.07/sf tile solution...
... we almost gave up on the bathroom. The existing WC booth was raised on a plywood platform... below the plywood was a sand subfloor... yes, sand. Actually, the entire basement floor has been quite the challenge... the existing concrete floor is only about 1" thick... Ideally, we would have loved to have just a nice, high quality, smooth and sealed concrete floor throughout the entire basement... we seriously considered digging up the existing floor, dropping it about 8" and re-pouring the concrete... that way we'd get (much needed) extra head clearance and a finished floor... but budget doesn't allow... $$$$$. Alas, the patching and $1.07/sf tile solution...Washer and Dryer are scheduled to be delivered next week... stay tuned.
January 10, 2011
the basement - finishes
December 23, 2010
the basement
existing plan
 new plan
new plan
 reflected ceiling / electrical plan
reflected ceiling / electrical plan

 new plan
new plan reflected ceiling / electrical plan
reflected ceiling / electrical plan
... it's time.
I've avoided talking about the basement... I've shirked from posting photos of it... it's a frightening, and embarassing, place... but, it's time to tackle it...
We use it to access the backyard... we use it for doing laundry... we use it as a construction workshop... and we could use it for organized and clean/dry storage (instead, it's a dumping ground)...
So, we have decided to tackle the back half... it will serve as kind of a 'mud room' entry from the backyard, with laundry area, storage closets and powder room. The front half, which houses the furnace and water heater, will be used as our 'workshop' and overflow storage, and will stay unfinished for now...
July 5, 2010
Subscribe to:
Posts (Atom)







































