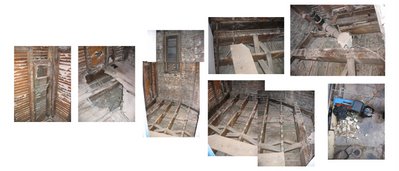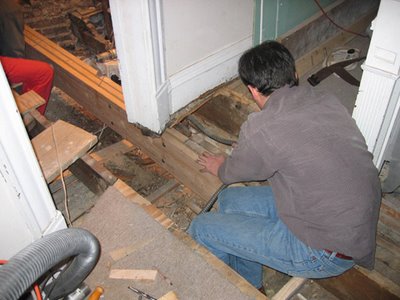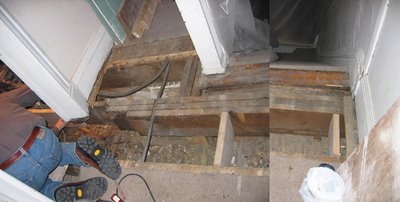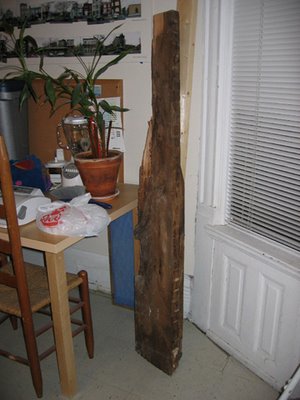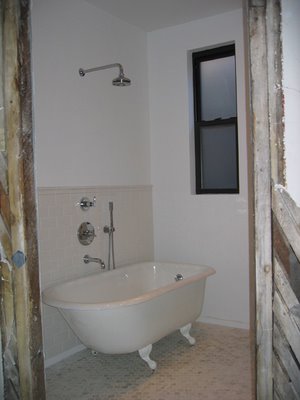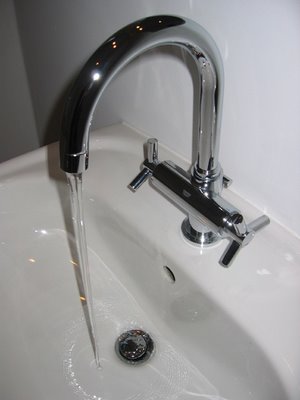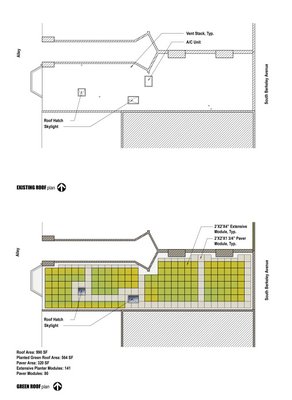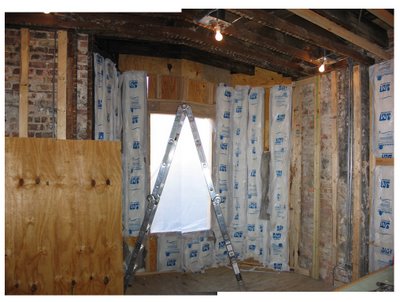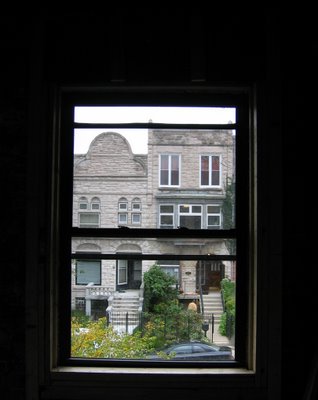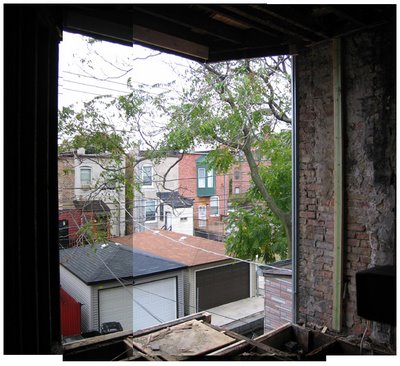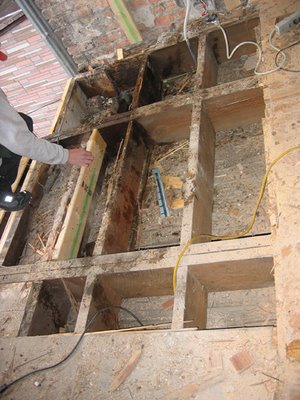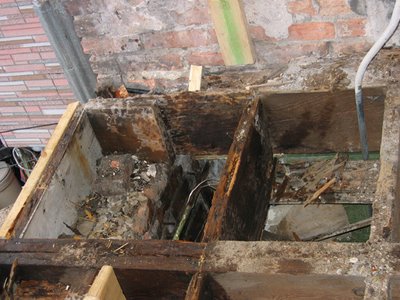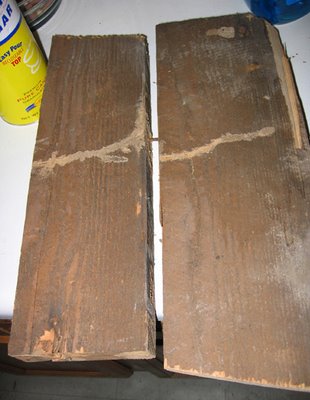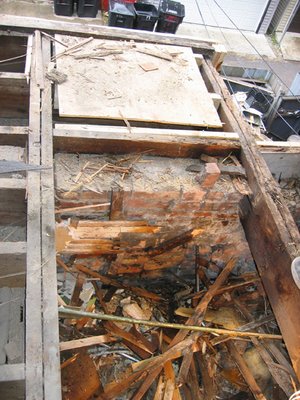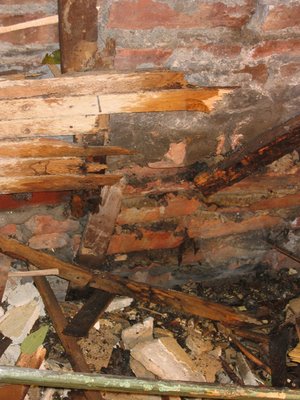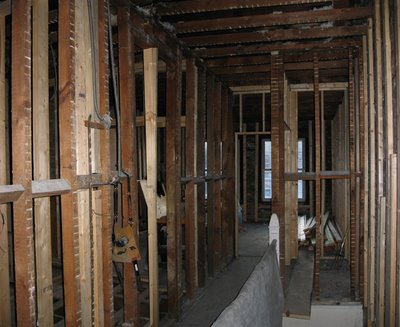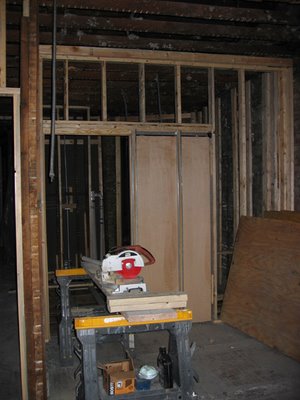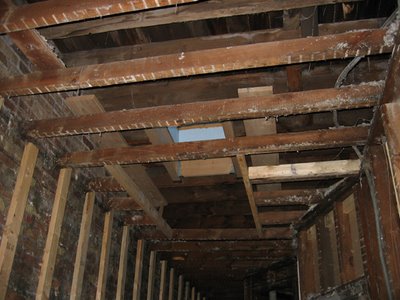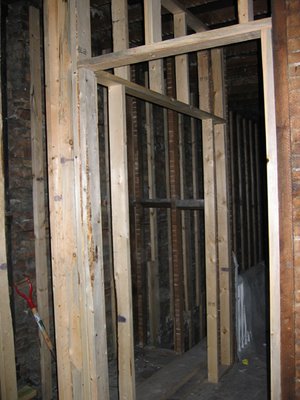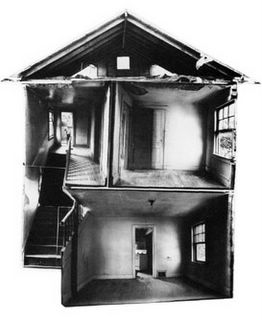 It has been one long weekend. Friday morning, the guys started working on the cantilevered bay projection. When we spoke with the contractor, it was our understanding that the ENTIRE bay would be rebuilt. We came home to find the patchwork in the photo above. I appreciate that they managed to salvage areas that were not rotted out, but come on... I think they could have produced better carpentry with the areas that were replaced. None of the plywood edges join properly. In addition, as you can see in the photo below, they completely framed the window incorrectly... what happened to the continuity of the 2x4s directly next to the window? They SHOULD frame directly into the floor...
It has been one long weekend. Friday morning, the guys started working on the cantilevered bay projection. When we spoke with the contractor, it was our understanding that the ENTIRE bay would be rebuilt. We came home to find the patchwork in the photo above. I appreciate that they managed to salvage areas that were not rotted out, but come on... I think they could have produced better carpentry with the areas that were replaced. None of the plywood edges join properly. In addition, as you can see in the photo below, they completely framed the window incorrectly... what happened to the continuity of the 2x4s directly next to the window? They SHOULD frame directly into the floor...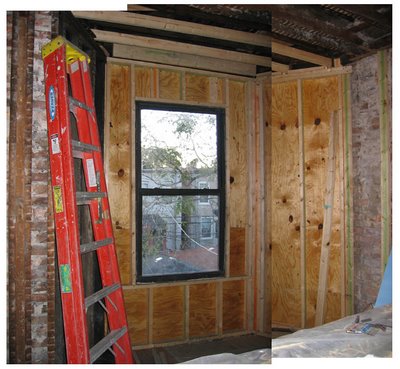 I'm not quite sure how the 2 walls connect... there's no strapping nor any lapping of the 2x6s at the ceiling... I think that shim of a 2x4 may the link... scary.
I'm not quite sure how the 2 walls connect... there's no strapping nor any lapping of the 2x6s at the ceiling... I think that shim of a 2x4 may the link... scary.
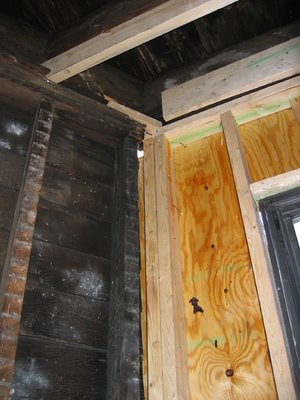 WAY too large of a gap b/w the window and the framing... and I still cannot believe they cut that vertical 2x4.
WAY too large of a gap b/w the window and the framing... and I still cannot believe they cut that vertical 2x4.
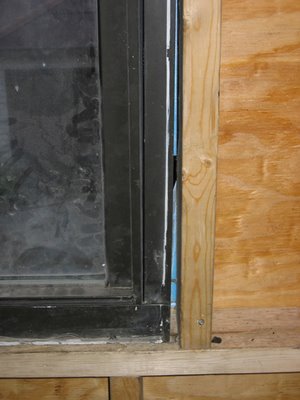 We met with the contractor this afternoon and said that the work has to be completely redone... he agreed. Basically, he said he wasn't around to supervise the work and it was done in a rush and is totally unacceptable. So, they are starting from scratch tomorrow morning. I hope I hope I hope they get it right this time. I'm sticking around in the morning to supervise.
We met with the contractor this afternoon and said that the work has to be completely redone... he agreed. Basically, he said he wasn't around to supervise the work and it was done in a rush and is totally unacceptable. So, they are starting from scratch tomorrow morning. I hope I hope I hope they get it right this time. I'm sticking around in the morning to supervise.
Oh... and to top it all off, we discovered some wasps made a nest in our wall - in the cavity between the brick and the plaster/lath interior wall. Brilliant. That explains why we've been discovering a handful of wasps in that back room, on the first floor... including a wasp that buzzed itself into my shoe and stung me. Mean bugger.
 I quickly sketched up a revised second floor plan, illustrating modifications to our current plan if we were to go ahead and resurrect the hidden stair. The bottom plan shows existing, while the top plan includes the 2nd stair.
I quickly sketched up a revised second floor plan, illustrating modifications to our current plan if we were to go ahead and resurrect the hidden stair. The bottom plan shows existing, while the top plan includes the 2nd stair. 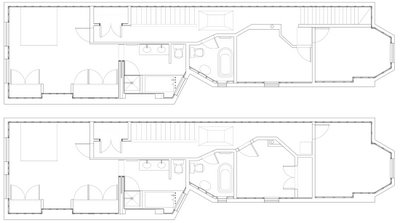 We decided to just leave the hidden stair hidden. Too much space is lost on the second floor to justify the cost of restoring the stair... even though it really is a fantastic vintage original feature (sigh).
We decided to just leave the hidden stair hidden. Too much space is lost on the second floor to justify the cost of restoring the stair... even though it really is a fantastic vintage original feature (sigh).
