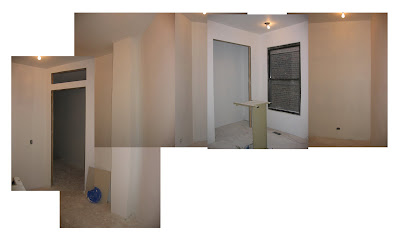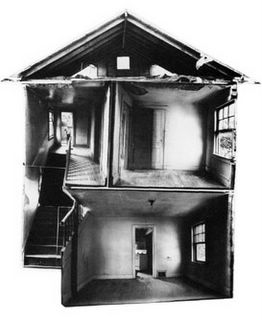 I first learned about efflorescence sophmore year in college. Architectural Technology. The "How NOT to Detail" lecture. I liked the word. It just stuck to you... like it does to buildings. I remember photo after photo of bad masonry construction flashing before my eyes, efflorescence oozing everywhere, thinking all the while, obviously THOSE architects failed architectural technology 101... how embarrassing. heh heh heh.
I first learned about efflorescence sophmore year in college. Architectural Technology. The "How NOT to Detail" lecture. I liked the word. It just stuck to you... like it does to buildings. I remember photo after photo of bad masonry construction flashing before my eyes, efflorescence oozing everywhere, thinking all the while, obviously THOSE architects failed architectural technology 101... how embarrassing. heh heh heh. Well, I didn't fail architectural technology, but my house has a case of efflorescence. I shouldn't have laughed at that lecture... I'm NOT laughing now.
Back in the fall of 2004, we had some 'temporary' repairs done to the front parapet. We couldn't afford to have the parapet rebuilt, however we had the masons 'tuckpoint' it and patch it from the back. It's that patching, we believe, that is causing the efflorescence.
 So, now we have to try and figure out how to fix this. One obvious option would be to rebuild the parapet, however that's the expensive option, so it's not really an option. Another option I was reading about was cleaning off the residue, treating the stone, then sealing it. If anyone has any suggestions, they are most welcome. Otherwise, I think I'll have to ask the technical guys at the office. They love this stuff...
So, now we have to try and figure out how to fix this. One obvious option would be to rebuild the parapet, however that's the expensive option, so it's not really an option. Another option I was reading about was cleaning off the residue, treating the stone, then sealing it. If anyone has any suggestions, they are most welcome. Otherwise, I think I'll have to ask the technical guys at the office. They love this stuff...

















































